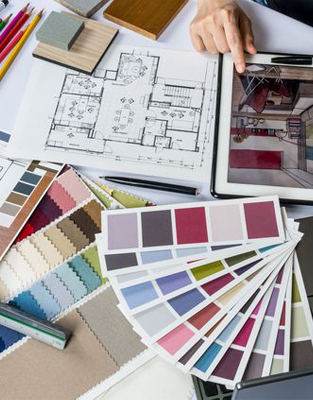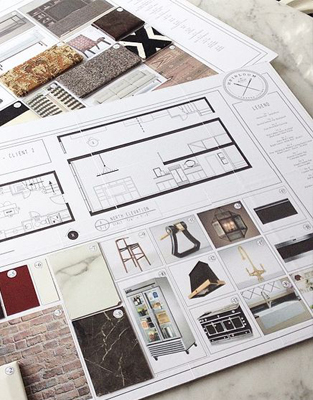Working Details
WE ARE EXPERT IN SERVICES
Our Process
Is Carried Out In Five Distinct Phases


Concept Development And Presentation
◆ Comprehensive client interview
◆ Site review, including measurements and reference photographs.
◆ Base building outlines drafted in CAD
◆ Development of preliminary layout options
◆ Plan options reviewed with client
◆ Best features selected to produce a composite or approved plan.
Working Drawings And Documents
Production of detailed CAD drawings and specifications for competitive job costing and construction which Includes wall demolition and construction layouts, flooring layouts, ceiling/lighting layouts, elevations, furniture detail drawings with 3d Presentation etc.
Site Visits And Reporting
◆ Regular site visits to review progress of construction and finishing
◆ Construction schedule coordination
◆ Troubleshooting and “action” lists
◆ Correspondence and reports regarding general and subcontractor performance
◆ Recording, reporting and correction of deficiencies
Decor Purchasing
Researching of new products and theme material sources Selection of furniture, artwork, artifacts and decorative accessories
Installation And Opening
Final installation and "dressing" of the decor package. Fine tuning of project with owner, contractor and consultants. Handing over of Site and Grand Opening!